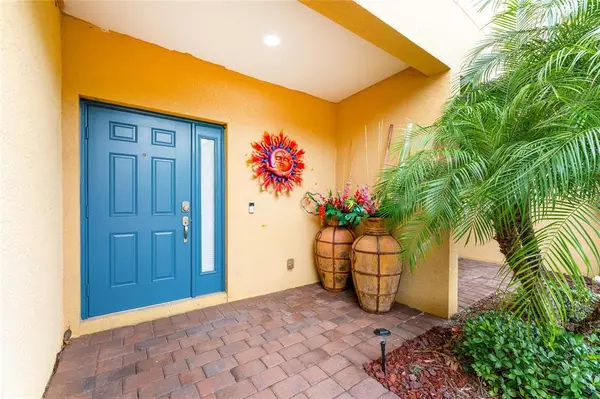For more information regarding the value of a property, please contact us for a free consultation.
3806 CHERRYBROOK LOOP Fort Myers, FL 33966
Want to know what your home might be worth? Contact us for a FREE valuation!

Our team is ready to help you sell your home for the highest possible price ASAP
Key Details
Sold Price $363,900
Property Type Townhouse
Sub Type Townhouse
Listing Status Sold
Purchase Type For Sale
Square Footage 1,566 sqft
Price per Sqft $232
Subdivision San Simeon Ph I
MLS Listing ID C7470051
Sold Date 05/01/23
Bedrooms 3
Full Baths 2
Half Baths 1
Construction Status Appraisal,Financing,Inspections
HOA Fees $282/mo
HOA Y/N Yes
Originating Board Stellar MLS
Year Built 2012
Annual Tax Amount $2,867
Lot Size 2,178 Sqft
Acres 0.05
Property Description
Why settle for cramped and outdated when you can have this fully remodeled, true open concept designer home? This 3 bedroom 2.5 bath recently remodeled townhome boasts high-end touches throughout. Freshly painted with a neutral paint palette, luxurious bathrooms and more. No shortage of storage space here with a kitchen full of solid wood soft close cabinets/doors and pantry with pull-out drawers. Two Tiffany style pendant lights bounce light off the huge center island with bar seating for two. All new appliances and custom tile work complete your dream kitchen. Upstairs, the master bedroom has a walk-in closet and en-suite bath with frameless shower and designer vessel sink. A custom laundry center houses a LG Wash Tower, more cabinets, and a countertop for folding. Sharing in the upstairs space is a large loft area (great for office/fitness space), two additional bedrooms & a second completely remodeled full bath. Tropical landscaping makes your private lanai a delightful outdoor space. The community offers a beautiful pool/spa, fitness room and community room, with low HOA fees! Minutes from I-75, shopping, restaurants, beaches & downtown waterfront. Bonus: new exterior paint!
Location
State FL
County Lee
Community San Simeon Ph I
Zoning B-1
Interior
Interior Features Ceiling Fans(s), Eat-in Kitchen, High Ceilings, Living Room/Dining Room Combo
Heating Electric
Cooling Central Air
Flooring Carpet, Tile
Fireplace false
Appliance Convection Oven, Cooktop, Dishwasher, Dryer, Electric Water Heater, Ice Maker, Microwave, Range, Range Hood, Refrigerator, Tankless Water Heater, Washer
Exterior
Exterior Feature Irrigation System, Sidewalk, Sliding Doors
Parking Features Ground Level
Garage Spaces 1.0
Pool Gunite, Heated, In Ground, Outside Bath Access
Community Features Clubhouse, Deed Restrictions, Fitness Center, Lake, Playground, Pool, Sidewalks
Utilities Available Cable Connected, Electricity Connected, Sewer Connected, Street Lights, Underground Utilities, Water Connected
View Garden, Park/Greenbelt
Roof Type Tile
Porch Covered, Front Porch, Patio, Rear Porch, Screened
Attached Garage true
Garage true
Private Pool No
Building
Story 2
Entry Level Two
Foundation Slab
Lot Size Range 0 to less than 1/4
Sewer Public Sewer
Water None
Structure Type Brick
New Construction false
Construction Status Appraisal,Financing,Inspections
Others
Pets Allowed Yes
HOA Fee Include Common Area Taxes, Pool, Escrow Reserves Fund, Maintenance Structure, Management, Pool, Private Road, Recreational Facilities, Security
Senior Community No
Ownership Fee Simple
Monthly Total Fees $282
Membership Fee Required Required
Num of Pet 1
Special Listing Condition None
Read Less

© 2025 My Florida Regional MLS DBA Stellar MLS. All Rights Reserved.
Bought with STELLAR NON-MEMBER OFFICE



